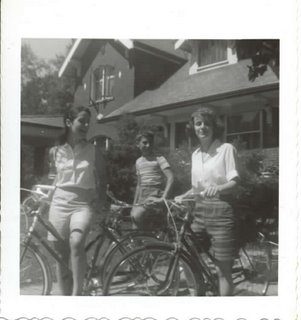Mae's Real Stories
Memories for Miriam, Alice, Theo, Delia, Tessa and anyone else who would like to be hereMonday, August 07, 2006
The House In University City

These two 1950 photos came from the realtor who sold us the house. You can see the "For Sale" signs out front. The oak tree which is now in the front yard wasn't there yet -- my father planted it some time later from a "volunteer" that grew up in the iris beds which, at that time divided our property from the half-lot just to the south. A small number of irises are still located there, probably the descendants of the originals. The photos also show the bushes and evergreen trees that stood at the corner of the lot and in front of the house, now mainly gone. Unfortunately, some of the stone urns in front of the house were stolen relatively recently. The remaining ones still show the traces of silver paint that Uncle Sam applied to them once while we were on vacation, to my mother's chagrin.

Arny in the Back Yard, 1951

Three of us on bikes, 1962

Elaine in the yard, 1962
The 1951 and 62 photos that show the back of the house/yard indicate how the landscaping appeared at that time. A large maple tree was offset from the path, which was lined with irises all the way to the garage and in front of it, and you can see the flowering Spirea bush in one image. (I can't remember if there are bushes alongside the back of the house now.) The 1951 backyard photo shows Arny with his toy lawnmower, and the 1962 photo shows Elaine sitting on the grass. There were always lots of clover and plantain weeds among the grass, and still are, though the new owner, who just moved in three months ago, seemed ambitious about the lawn.
Elaine thinks that a small decorative pond once occupied part of the back yard on the driveway side before we lived there. A hedge row separated the driveway from the yard, and on the opposite side was an open, trellis-style fence with the remnants of someone's garden: a peony, a rosebush, a climbing rose, a few other flowers. We weren't great gardeners, and didn't change anything much. The fence is now gone, and the area belonging to the next-door house is all open lawn, while the back part was formerly a sort of wild and unweeded thicket of trees and shrubbery.
I don't think I have any photos that show any details of the interior of the house in any interesting way. Back then, film was slow, flash equipment was specialized, and we weren't great photographers -- we just used outdoor light. The 1955 and 1962 photos of the front of the house also look very much like the house does today. The 1955 picture shows that we had an aluminum storm/screen door on the front double doors, but that's of little historic interest. It amused me to see that the cracked and crazed varnish on the dark wood of the front doors appears the same as it did 40 years ago, but the new owner says he plans to refinish the wood. The beautiful beveled glass remains.
Inside, on our visit in 2002, we found that little has changed in the beautiful details of the house -- deep, elaborate mouldings and woodwork; marble-topped radiators, art deco-style light fixtures, built-in cupboards in the butler's pantry and small front bedroom, glass bathroom tile (just restored), sunroom doors, windows, even window handles. Central air conditioning now occupies the crawl space above the second floor, which was accessible only through a trap door, and which I never saw. It's delivered through ceiling ducts, that make no visible difference, but which makes a welcome change in the unbearable heat and humidity of St.Louis summer.
A major change is the new kitchen with cherry cabinets and granite counter tops, with the pantry removed and used as the location for a huge refrigerator, and a large central island where our kitchen table stood. In the fifties, we had few cabinets in the kitchen, relying on the pantry and china cabinet in the dining room. Our refrigerator, an old Admiral with heavy latched doors and rounded corners, was all alone on the wall near the pantry door. We loved it because it could keep ice cream cold enough that we could eat it whenever we wanted to. I suspect the white-painted wood cabinets and linoleum floor that were there when we moved in dated from the 1930s. My parents replaced most of these with metal cabinets from Sears, and replaced a small stove with a large white range including a built-in rotisserie oven and impressive, lighted control panel. Eventually they also replaced the worn linoleum, which was a green, white, and brown pattern of squares and rectangles.
I hope Elaine will continue with lots of good stories about this time in our lives.
Archives
August 2006 September 2006 October 2006 November 2006 December 2006 January 2007 February 2007 March 2007 April 2007 May 2007 June 2007 July 2007 August 2007 September 2007 October 2007 November 2007 December 2007 January 2008 February 2008 March 2008 April 2008 May 2008 June 2008 July 2008 August 2008 September 2008 October 2008 November 2008 December 2008 January 2009 February 2009 March 2009 April 2009 May 2009 June 2009 July 2009 August 2009 September 2009 October 2009 November 2009 December 2009 January 2010 February 2010 March 2010 April 2010 May 2010 June 2010 September 2010 October 2010 November 2010 February 2011 May 2011 September 2011 March 2012 April 2012 May 2012
Subscribe to Comments [Atom]